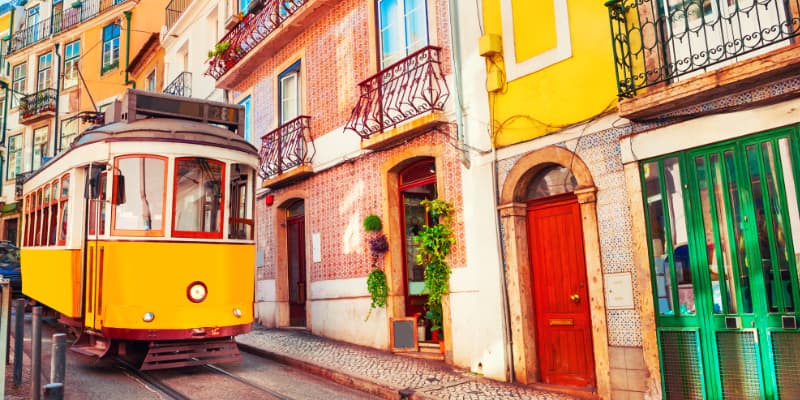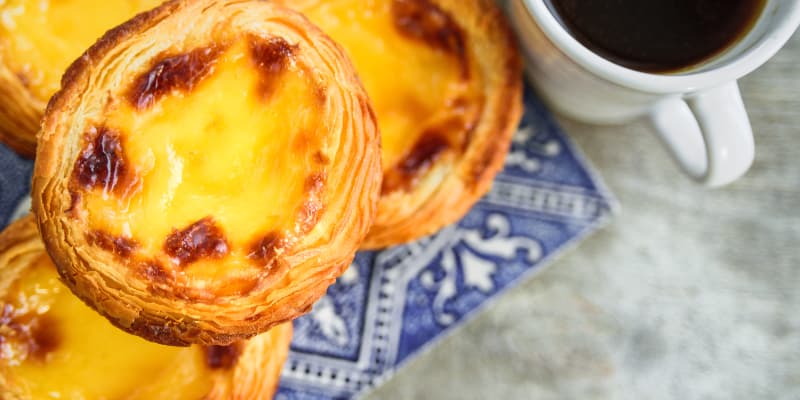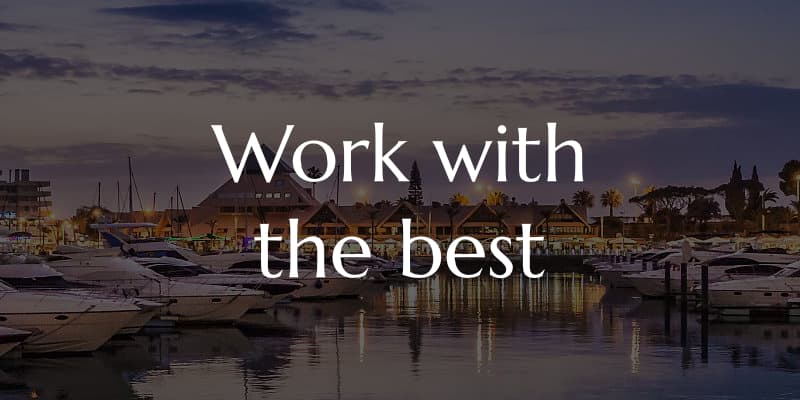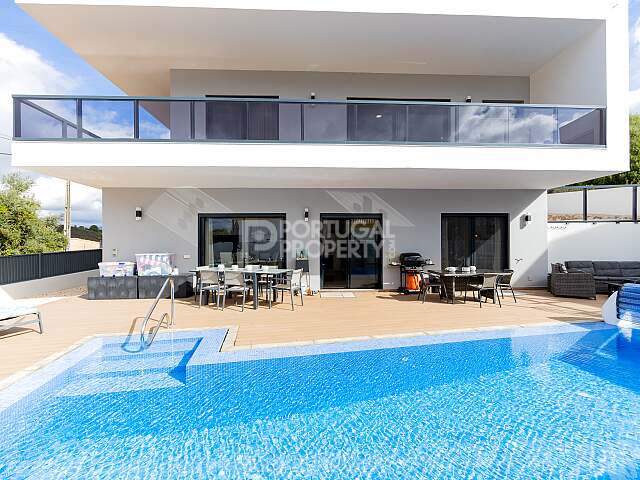A Modern Minimalist Masterpiece in a Prestigious Algarve Residential Community
Property Overview
This villa combines architectural elegance with functional design, offering a serene and contemporary lifestyle within one of Portimão’s most sought-after residential developments.
Architectural Excellence – A Home Defined by Precision & Modern Identity
The villa is conceived with a strong architectural identity that blends refined geometric simplicity with cutting-edge materials and thoughtful spatial planning.
Exterior Architecture & Features
-
Sophisticated minimalist façade in pure white, emphasizing clean geometric lines and modern clarity
-
Large glass sections crafted to create a visual dialogue between interior and exterior environments
-
Flat-roof design offering contemporary appeal and efficient use of interior volumes
-
Integrated garage seamlessly incorporated into the body of the building
-
Contrasting dark vertical paneling marking the entrance, adding depth and privacy
-
Upper-level balconies with glass balustrades providing transparency, elegance, and unobstructed viewing angles
-
Precision-aligned windows and openings that frame views and enhance interior light quality
The architecture prioritises simplicity, proportional balance, and understated luxury.
Interior Luxury & Design – Elevated Comfort in Every Detail
The villa’s interior emphasises openness, natural light, and premium finishes, curated to create a modern yet warm atmosphere.
Entrance & Circulation
-
Double-height entrance atrium delivering a dramatic sense of openness upon arrival
-
Floating staircase with solid wood treads and sleek metal railings—an architectural sculptural element
-
Smooth-flow circulation layout, minimizing unnecessary walls and maximizing visual continuity
-
Natural light cascades from upper-level openings, bathing the entrance hall throughout the day
Open-Concept Social Area
Living Area
-
Spacious central living zone designed for both relaxation and entertaining
-
Floor-to-ceiling windows ensure constant daylight and garden connection
-
Refined wood-effect flooring that unifies the space and adds warmth
-
Soft neutral-toned furnishings harmonizing with the minimalist architectural envelope
-
Sheer curtains allowing filtered daylight while preserving privacy
Dining Area
-
Generous dining space comfortably accommodating large dining sets
-
Direct access to terrace areas, ideal for indoor–outdoor dining and hosting
-
Elegant lighting design emphasizing dining ambiance and evening comfort
Gourmet Kitchen – Functional Elegance
A showpiece of contemporary design, carefully planned for efficiency and visual appeal.
-
Handle-free cabinetry in premium white lacquer for a sleek, clutter-free aesthetic
-
Large central island with seating for three—perfect for social cooking and casual meals
-
Durable dark stone countertops blending sophistication with practicality
-
Top-tier integrated stainless-steel appliances, harmoniously built into cabinetry
-
Textured designer backsplash adding subtle visual richness
-
Direct connection to outdoor terraces expanding cooking and entertainment possibilities
Private Areas – Serenity & Comfort
Bedrooms
-
Well-proportioned rooms with excellent natural lighting
-
Built-in wardrobes offering generous storage
-
Balcony access (upper floor) in at least one of the bedrooms
-
Soft materials and neutral palettes promoting restful environments
Bathrooms
-
Contemporary fixtures with minimalist lines
-
High-quality ceramics and finishes
-
Walk-in showers, floating vanities, and refined lighting
Generous Plot & Outdoor Living – 555 m² of Potential
The outdoor environment is a major asset, offering space, privacy, and potential for bespoke landscaping.
Plot & Exterior Features
-
Total plot: 555 m², ensuring comfortable spacing between neighboring homes
-
Uncovered area: 407.54 m² allowing flexibility for outdoor enhancements
-
Multiple terraces accessed directly from living spaces
-
Excellent solar exposure, ideal for installing a pool or garden zones
-
Large flat plot, simplifying future outdoor projects (pool, decking, pergolas, etc.)
-
Private, low-traffic residential street, enhancing tranquility
Potential Outdoor Enhancements (optional future projects)
-
Swimming pool (infinity edge, rectangular lap pool, or integrated spa)
-
Outdoor kitchen & BBQ area
-
Mediterranean garden with low-maintenance plants
-
Covered pergolas for shaded sitting areas
-
Fire pit lounge zone
-
Children’s play area or small vegetable garden
Location Advantages – Monte Canelas, Portimão
Monte Canelas is a highly regarded residential enclave known for its natural surroundings and lifestyle quality.
Neighborhood Qualities
-
Peaceful, established community with high-quality neighboring homes
-
Low-density development offering privacy and open views
-
Family-friendly environment, ideal for year-round living or holiday stays
-
High level of security and tranquility due to very low neighborhood traffic
Proximity & Accessibility
-
Portimão city center: approx. 10–12 minutes
-
Praia da Rocha and other beaches: ~15 minutes
-
Alvor fisherman village: ~10 minutes
-
Access to A22 and national roads: quick and straightforward
-
Nearby schools, shops, sports facilities, and daily services
Lifestyle Benefits
-
Perfect for nature lovers, walkers, and cyclists
-
Close to golf courses, equestrian centers, and countryside routes
-
Short distance to cultural and coastal hotspots
This contemporary villa presents an exceptional opportunity for buyers seeking modern design, excellent build quality, and a tranquil premium location in the Algarve.
Ideal For
-
Permanent family residence
-
Second home or holiday villa
-
Rental investment (long-term or seasonal)
-
Buyers seeking relocation with comfort and style
-
Individuals valuing privacy, modern design, and proximity to nature
Features
- Pool
- Air conditioning
- Garden
- Furnished
- Heating
- Garage
- Parking
- Terrace/Balcony
- Covered dining area
- BBQ
- Laundry room
- Storage room
- Spacious
- Smart home
- Disabled Access
- Character property
- Features great views
- Morning sun
- Evening sun
- Near bars / restaurants
- Near school(s)
- Near shops
- Near a golf course
- Near the beach
Energy rating
The energy rating shows the energy efficiency of a building on a scale of A to G. The most efficient homes – which should have the lowest fuel bills – are in band A, whereas the most inefficient homes are in band G.








