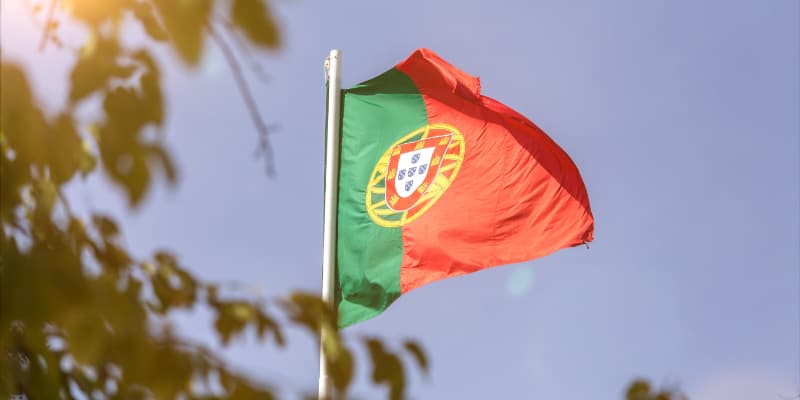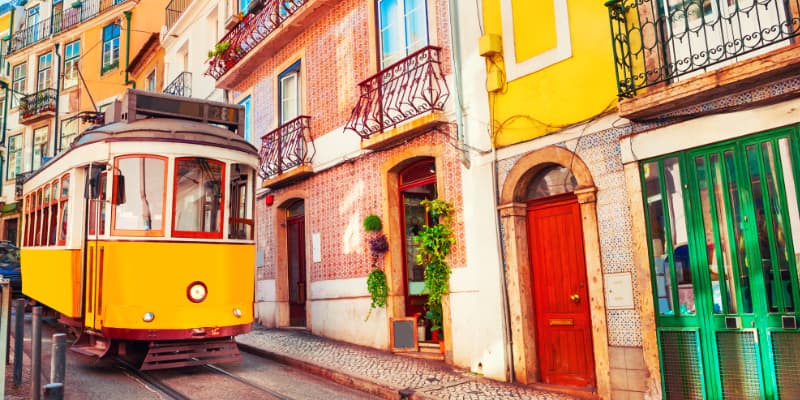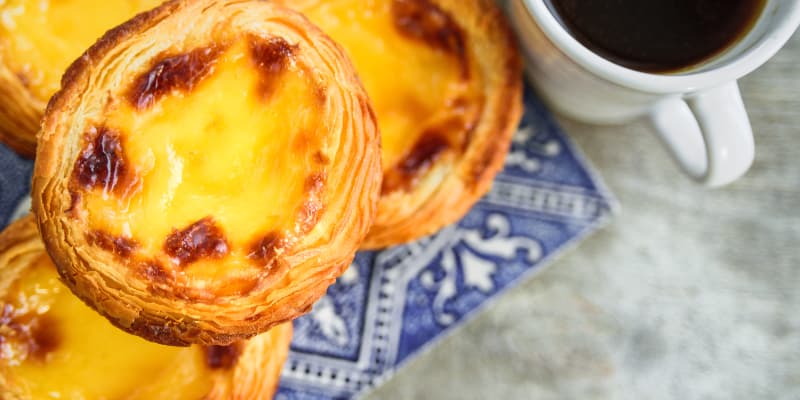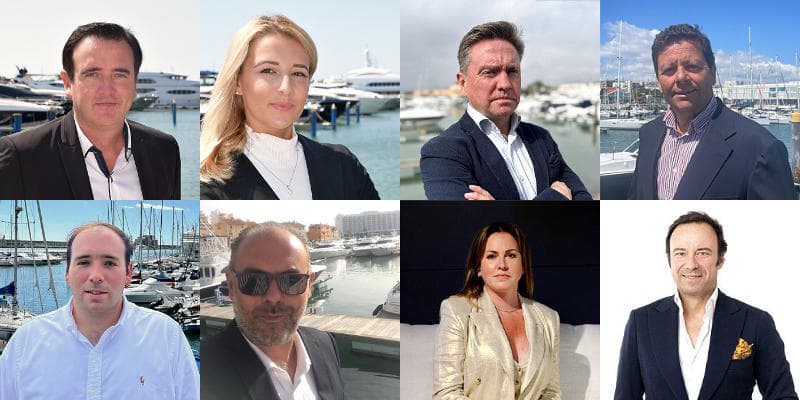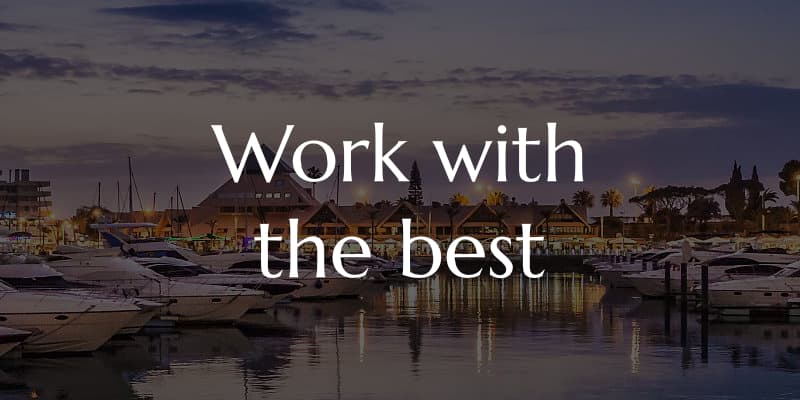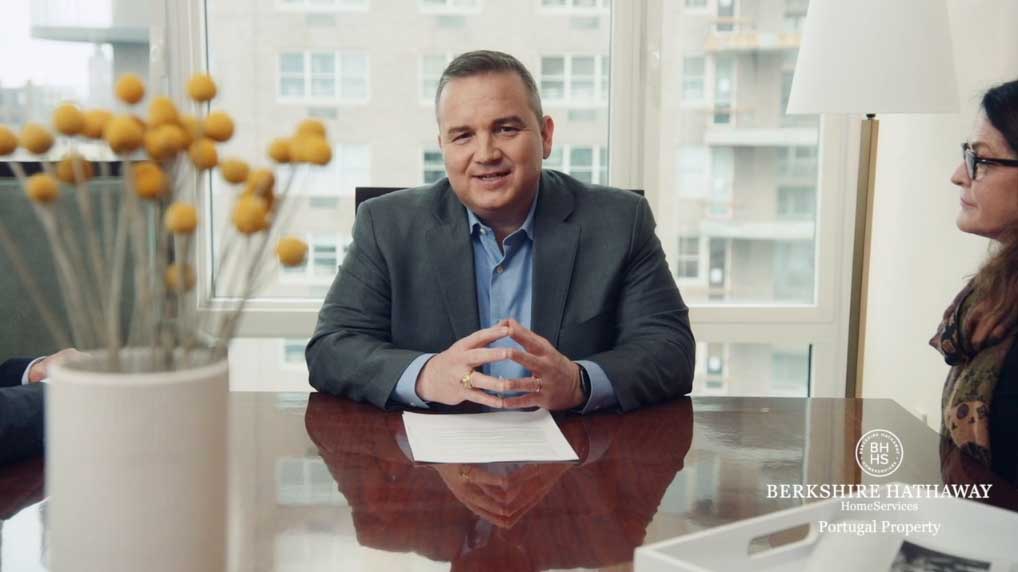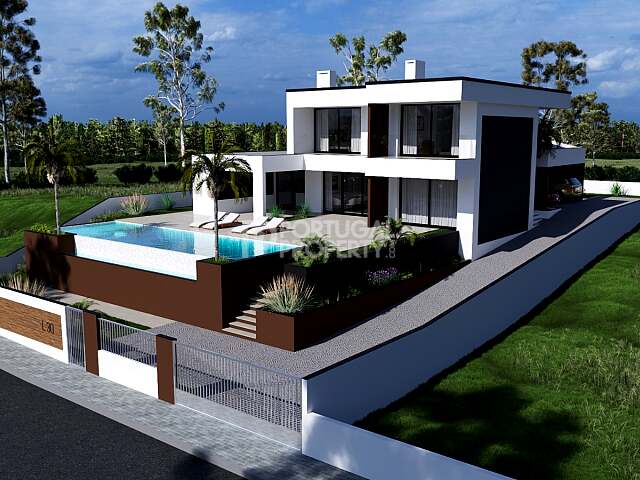This exceptional contemporary villa in Clube Albufeira is set on a generous 1,140 m² urban plot and offers a total authorised construction area of 300 m². Designed with modern living and energy efficiency in mind, the property achieves a top energy rating, supported by excellent insulation, solar hot water production, double-glazed windows with thermal breaks, and high-performance building materials.
The villa consists of three floors, including a basement level, and features three spacious ensuite bedrooms, an office, a bright open-plan living area, and a fully equipped designer kitchen with granite or Silestone worktops. High ceilings and large openings maximise light, comfort, and airflow.
The finishes are of premium quality throughout. Interior spaces include ceramic flooring, false ceilings with LED lighting, and white lacquered carpentry. Bedrooms benefit from custom wardrobes, and the bathrooms are fitted with suspended sanitary ware, walk-in showers, and elegant ceramic detailing. Comfort is further enhanced with underfloor heating powered by a heat pump, air conditioning in the living room and pre-installation in all bedrooms, a VMC ventilation system, and a 300-litre hot water tank.
Security and smart-home systems are integrated, including electric shutters with mobile control, a complete alarm system with smoke and motion sensors, CCTV with four exterior cameras, and video intercom. The exterior features an infinity pool with a sunny solarium area, Mediterranean low-maintenance landscaping, ceramic-finished terraces, and a carport with pre-installation for conversion into a garage. The property also includes pre-installation for solar photovoltaic panels and two electric-vehicle charging points.
The villa is fully registered, legally compliant, and located in a well-established residential area close to beaches, services, restaurants, and Albufeira town centre.
This is an ideal home for permanent living, holidays, or rental investment, combining energy efficiency, modern design, and a prime Algarve location.
Features
- Pool
- Air conditioning
- Garden
- Heating
- Garage
- Parking
- Reception room
- Covered dining area
- Gym
- BBQ
- Laundry room
- Storage room
- Spacious
- Smart home
- Character property
- New development
- Luxury property
- Morning sun
- Evening sun
- Orientation: South
- Near bars / restaurants
- Near school(s)
- Near shops
- Near a golf course
- Near the beach
Energy rating
The energy rating shows the energy efficiency of a building on a scale of A to G. The most efficient homes – which should have the lowest fuel bills – are in band A, whereas the most inefficient homes are in band G.
