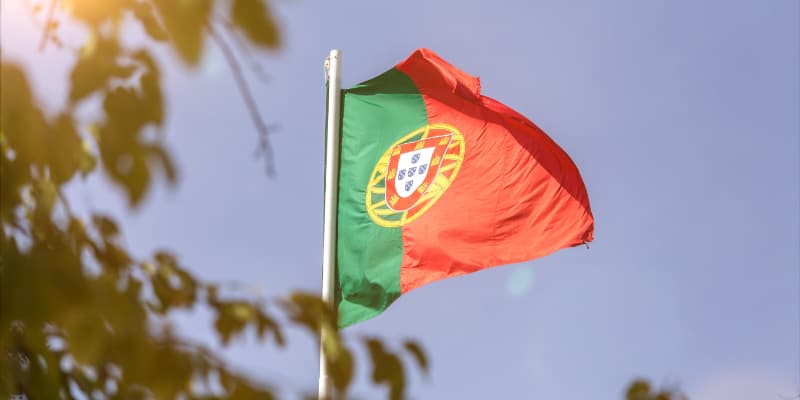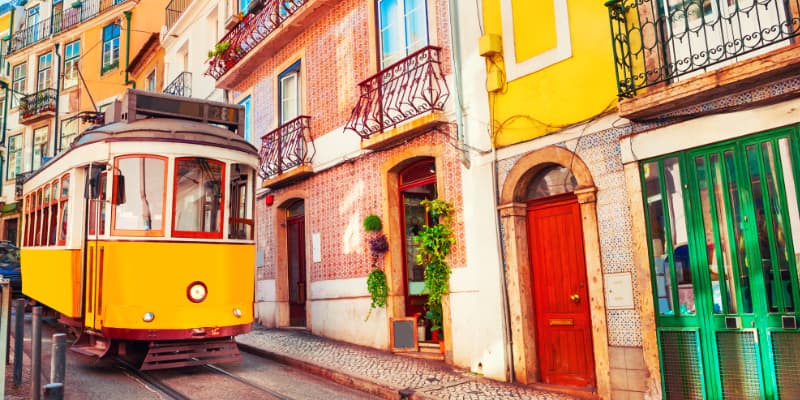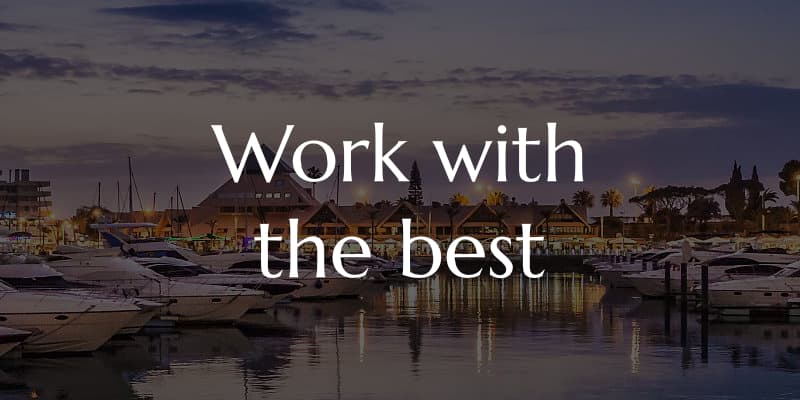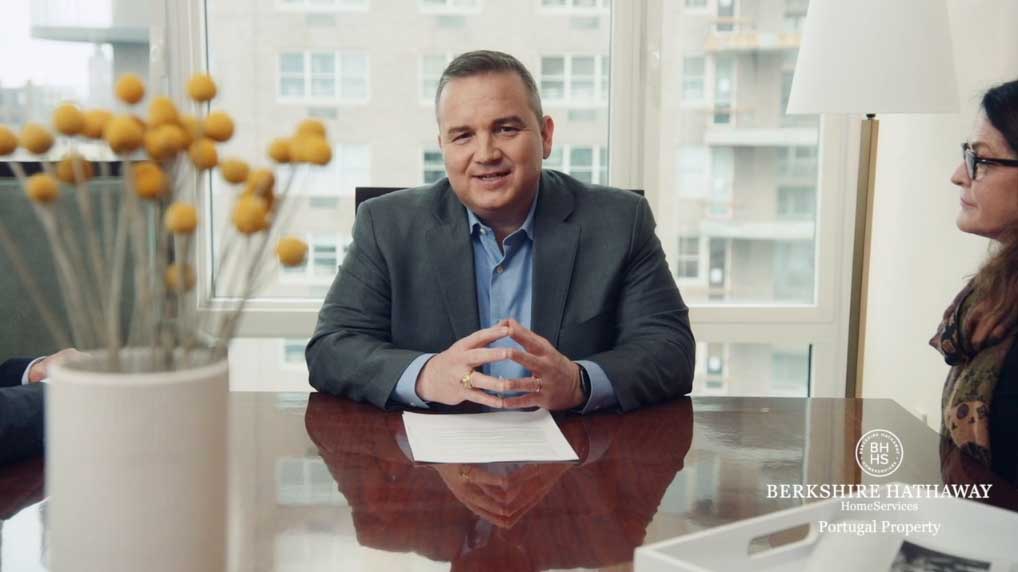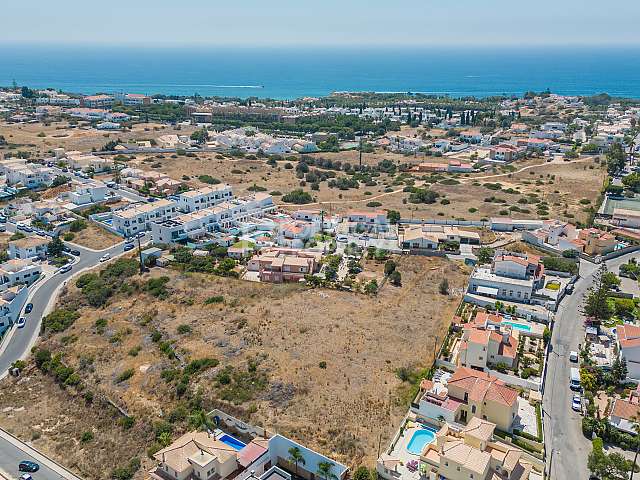The location:
This luxury contemporary property will be inserted in one of Albufeira’s finest areas – São Rafael.
West of Albufeira, this area is most known for the São Rafael beach with its turquoise sea waters and surrounded by the stunning scenery of the ‘Reserva Natural Caminho da Baleeira’.
Only 2 km away from the Albufeira marina and 3 km from Albufeira Old Town.
Faro airport is 46 km away.
The villa:
Structure:
Mixed building structure to be done with reinforced concrete with steel and metallic profiles, composed of foundations, pillars, beams and slabs, as specified and designed by the Engineer and in accordance with the approved Stability Project.
Layout:
Set on 3 floors: basement (181,97 m2), ground floor (127,04 m2) and first floor (87,44 m2).
The basement will comprise a very spacious garage, a storage room and a technical room. There will be an interior staircase that will lead to the ground floor level.
The ground floor will comprise a hall, an open-plan kitchen with an island, a separate pantry/ laundry room, and an open double living room to accommodate the dining area and the lounge. These areas will have direct access to a terraced area and a pool area. Still on this floor, there will be a guest bathroom and a bedroom/office.
Lastly, the first floor will comprise a hall that will lead to 3 en-suite bedrooms, one of which will be the master bedroom with a walk-in closet. All bedrooms will have their private terrace.
The garden:
A levelled platform of roughly 2,000m2 will be created to allow the client to develop the landscaping project.
Features:
Excellent thermal Insulation
Interior false ceilings
Sills, caping and stairs treads and risers are to be supplied in “Moleanos” natural stone
Double glazed windows
DAIKIN air conditioning units throughout
DAIKIN water underfloor heating on the ground and first floors
Pool:
Pool filtration equipment from the brand “Astralpool”
Pool treatment with salt and pH controller from the brand “Astralpool”
Pool heating pump from the brand “Astralpool”
Pool cover with polycarbonate blades from the brand “Astralpool”
Outside Pool shower
Carport
Fully fitted Kitchen (kitchen units, island, worktop and appliances)
Fully fitted bathrooms
The entrance door is to be done with an aluminium frame and covered with phenolic panels on each side
Interior doors to be full height, with hidden hinges and magnetic locks and lacquered
Rainwater and waste water drainage
Domestic water network
Gas network
Video intercom
Pre-installation of alarm system
Pre-installation of CCTV cameras
Pre-installation for blinds
The domestic hot water system, integrated with the underfloor heating, from the brand “Kioto Solar System” is composed of 4 solar panels, an 800L water tank, a recirculation system and a heating exchanger to dissipate the heat to the pool
Centralised shutter system
Garden fence
Features
- Pool
- Air conditioning
- Garden
- Heating
- Garage
- Parking
- Underground Parking
- Terrace/Balcony
- Covered dining area
- Laundry room
- Storage room
- Spacious
- New development
- Luxury property
- Features great views
- Morning sun
- Evening sun
- Near bars / restaurants
- Near school(s)
- Near shops
- Near a golf course
- Near the beach
