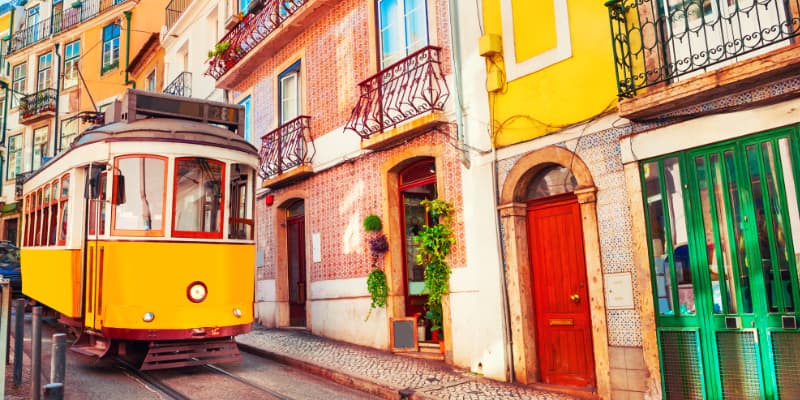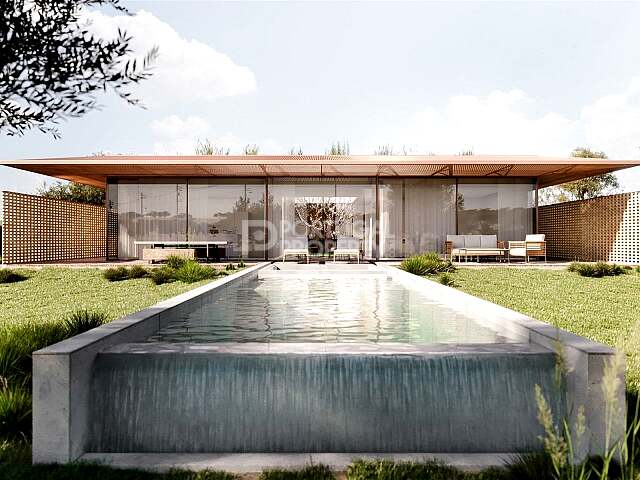This residence is a study in equilibrium. Every line, material, and proportion has been composed to evoke calm. From its restrained colour palette to its open plan and measured geometry, it has been conceived in the spirit of Zen, where architecture and landscape coexist in quiet symmetry.
Architectural Identity
Designed by Openlab Architects under the direction of an internationally awarded Portuguese architect, the project translates Japanese minimalism into a southern vernacular. The villa occupies a 2,227 m² plot in the residential heart of Vilamoura, one of the Algarve’s most sought-after coastal enclaves.
The property is composed across a single level with 292 m² of interior area and 120 m² of outdoor living space, creating a total built environment of 412 m². The plan is articulated by full-height glazing and an internal courtyard that draws natural light deep into the house, softening the boundary between interior and exterior.
Layout and Specification
At its core lies a 45 m² living and dining room with pool views and a contemporary fireplace. The adjoining kitchen, defined by Japanese cabinetry and an onyx island, can be opened or closed by a sliding partition. The plan also includes four en-suite bedrooms, a social bathroom, a spacious entrance hall, a pantry, laundry, and a garage for multiple vehicles.
Outdoor Environment
Facing south for optimal solar exposure, the exterior extends into a 55 m² porch with a barbecue area, a 31.7 m² swimming pool, and a convertible jacuzzi and firepit. The landscape is planted with olive and carob trees, echoing the native terrain and reinforcing the home’s environmental integration.
Location and Connectivity
The property sits within a sustainably developed residential zone of contemporary villas:
Faro International Airport – 15 minutes (26.5 km)
International School of Vilamoura – 500 m
Vilamoura Marina, Casino, and bars – 2 km
Nearest beach – 5.2 km
Supermarket – 2.1 km
Golf and equestrian centres – 1.6 km
Medical and pharmacy services – within 3 km
Construction Status
The project is approximately 40% complete, with final delivery scheduled for 2026. Buyers retain the opportunity to select finishing materials. The development adheres to sustainable design principles, ensuring both ecological sensitivity and long-term value resilience.
Character
This is not merely a residence but a statement of clarity. It exemplifies architectural restraint executed with precision, a southern retreat defined by proportion, light, and silence.
Features
- Pool
- Air conditioning
- Garden
- Heating
- Garage
- Parking
- Laundry room
- Storage room
- Spacious
- Luxury property
- Orientation: South
- Near school(s)








