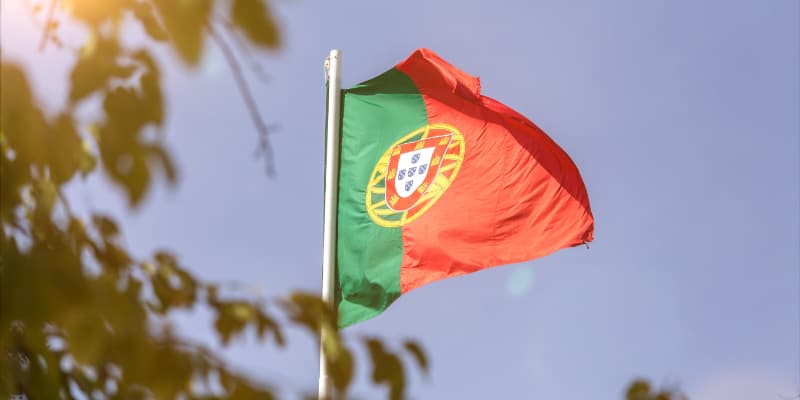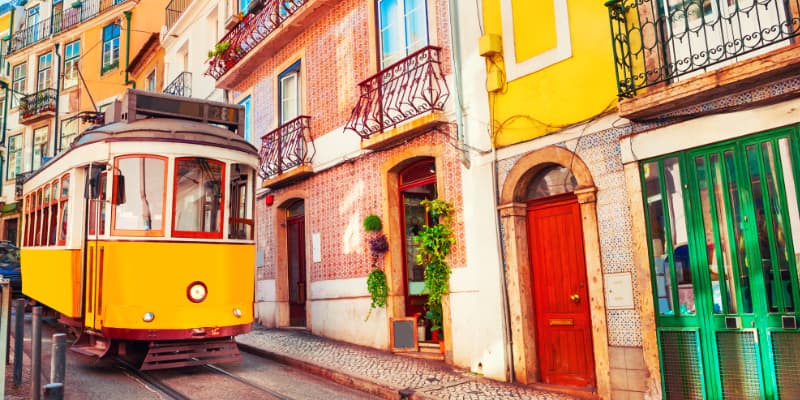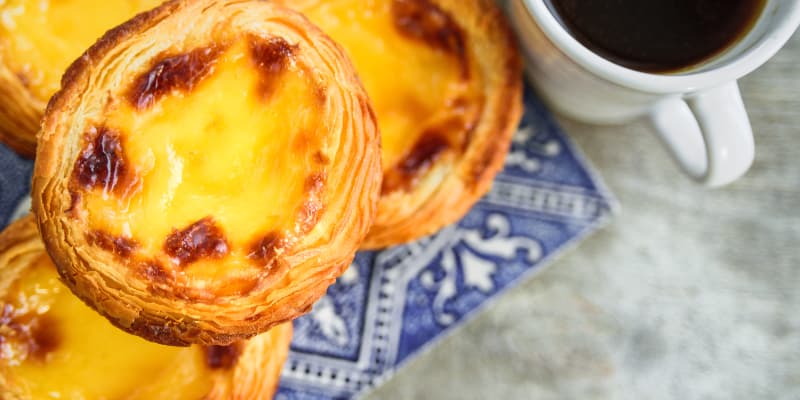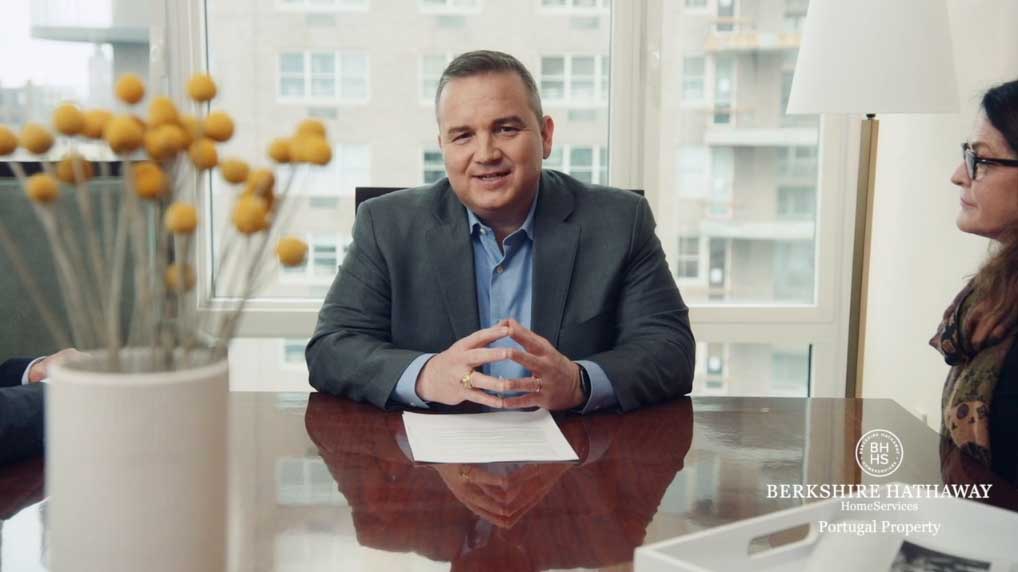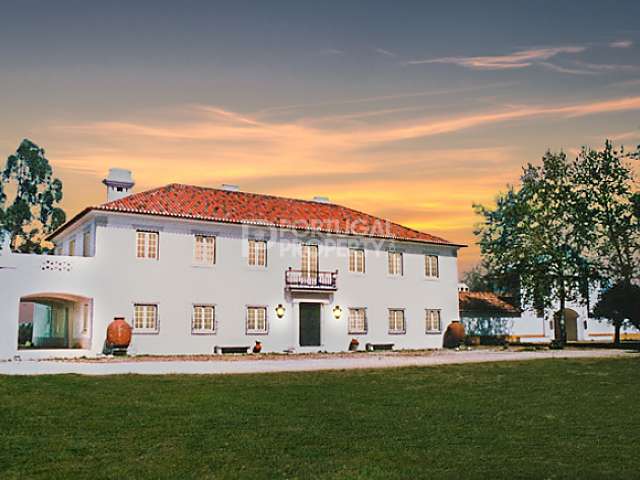This is a stunning traditional Portuguese farmhouse built in 18th-century style, on a 106 ha plot.
This unique Quinta is set 1.5 km away from the centre of Portel town. Situated in the best part of the Alentejo, 189 km from Lisbon airport, on the motorway and 215 km from Faro airport in the Algarve. 125 km from the Spanish border (Badajoz). Portel town is close to Évora, Beja and the Alqueva dam.
The whole complex was built in 1965 with the main house of 980 m2 covered area, distributed on two levels. The public and service areas are located on the ground floor, while the sleeping quarters which comprise of eight master bedrooms, each containing a private bathroom, are on the 1st floor. They are all equipped with modern, comfortable and luxurious finishings, like hand-painted tiles on the walls, Sicupira wood (Brazilian hardwood) for the windows and doors (both interior and exterior), waxed large bricks for the floor of all reception rooms and holm-oak for the floors of the bedrooms.
Each step of the white marble staircase leading to the first floor is made from an entire block and the bathroom floors are also in pink and green marble of the region.
On the ground floor, all the ceilings are vaulted Moorish style. The house is also equipped with a central heating system in spite of having large fireplaces in each living-room and dining-room. It also has a private telephone network system instaled between several outbuildings.
This complex is in perfect condition. Around the house, there are 106 hectares of cork-tree and holm-oak woodlands as well as olive groves and pine barrens. The cork-tree woodland produces in a cycle of nine years, about one hundred and eighty metric tons (1,000 kilograms) of cork.
The facilities that support the farming activities are next to the main house and comprise of a 2,240 m2 covered area. These ground floor facilities are set around a spacious square-shaped yard, enriched by a central granite fountain. In one of the sides of this square-shaped yard, there are four independent apartments.
Originating from its own well, the water supply is potable, of excellent quality and plentiful even in dry years. There is also an approved touristic project to transform the whole complex of the Quinta into a five-star Inn with 45 rooms.
The entire property has already been classified by the Portuguese Tourist Board, as having “Outstanding Architectonic Value”, which means that to transform the existing compound, the owner will be financed with a maximum of support coming from the EEC.
On 98.5 hectares of the Estate, there can be built another 5,910 square metres of covered area.
A further 29.550 m2of farm buildings can be built.
Also a sheep-fold exists in the estate, with a profitable covered area of 660 m2, that can be easily transformed into a suitable cottage.
Features
- Garden
- Heating
- Parking
- Reception room
- Terrace/Balcony
- Covered dining area
- BBQ
- Laundry room
- Storage room
- Spacious
- Character property
- Luxury property
- Features great views
Energy rating
The energy rating shows the energy efficiency of a building on a scale of A to G. The most efficient homes – which should have the lowest fuel bills – are in band A, whereas the most inefficient homes are in band G.
