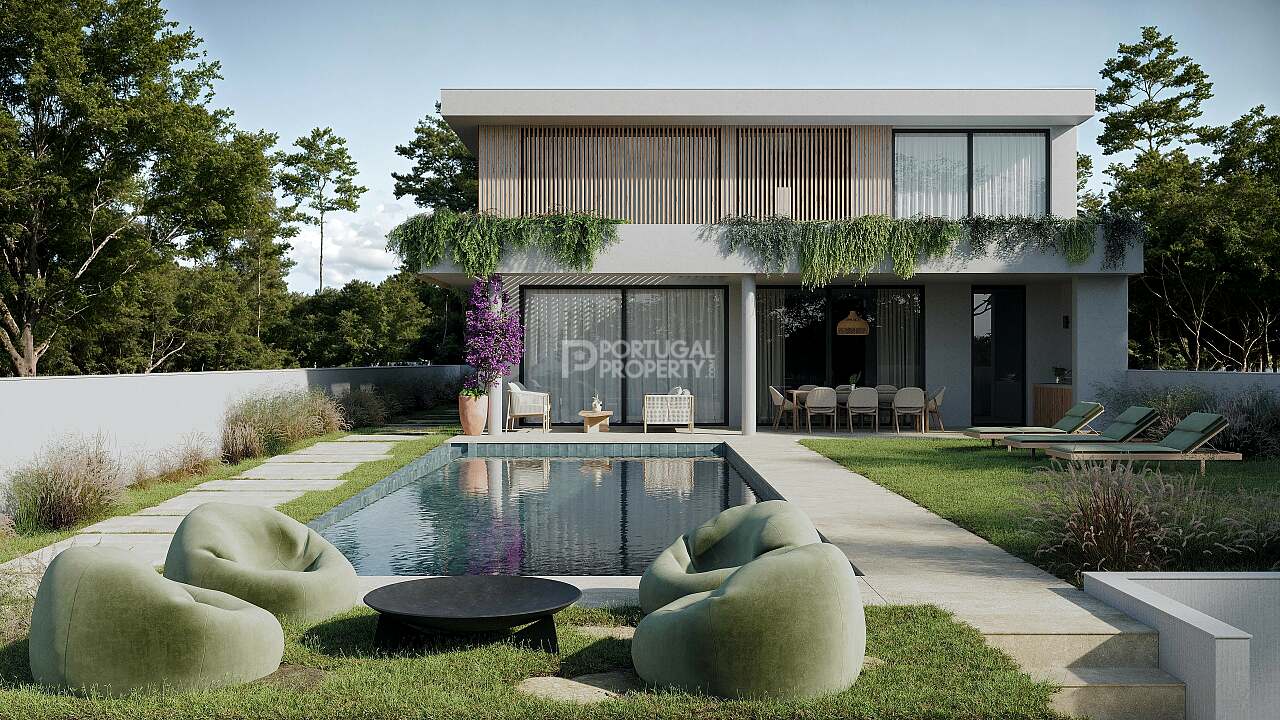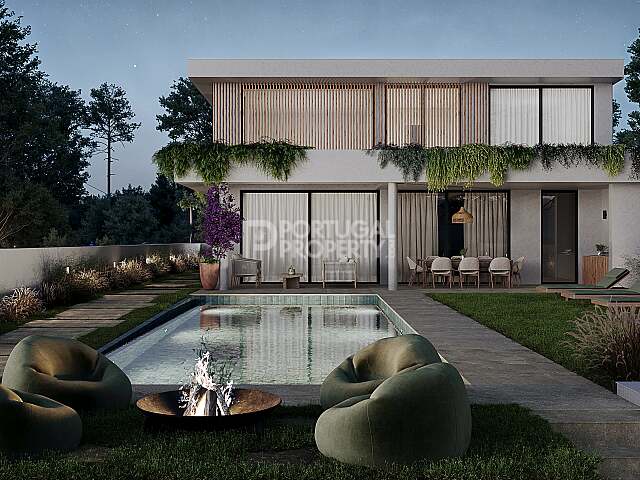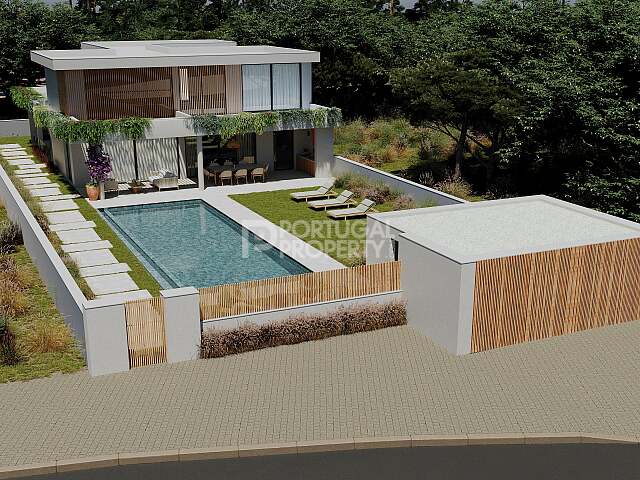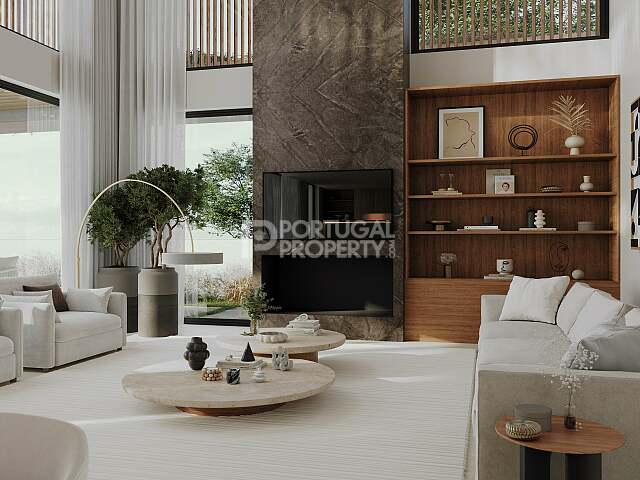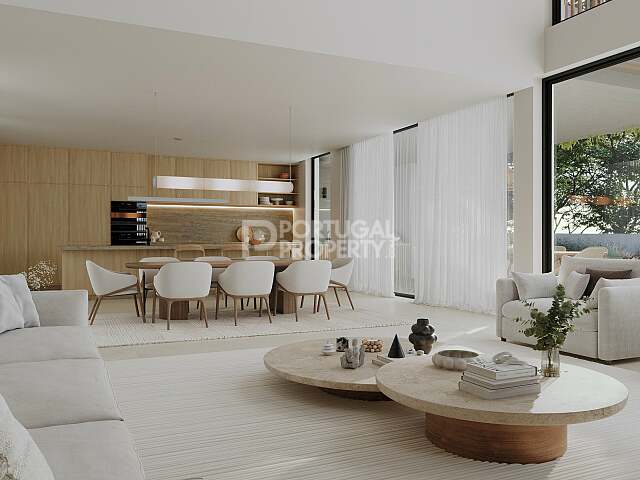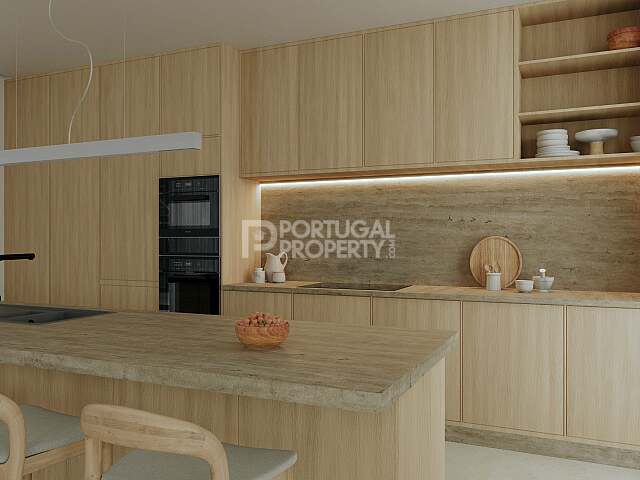
Brand New Villa In The Heart Of Vilamoura
- €2,195,000
 4
4 5
5- Vilamoura, Central Algarve
- Reference: PP176107
- Type: Villa
- Ownership: Company
- Built: 2026
- Build Size: 342 m²
- Plot Size: 598 m²
- €3,671 / m2 plot
- €6,418 / m2 build
Set within walking distance of the marina, Falésia Beach, and the Vilamoura Tennis and Padel Club, this brand new home delivers the architectural precision and finish quality expected of Portugal’s most desirable coastal addresses.
The villa occupies a 598 m² plot with a total built area of 342 m², distributed across three levels:
Lower ground (136 m²) with a 31 m² home cinema, 26 m² gym, 6 m² wine cellar and a bedroom with an en-suite. Also offers an enclosed two-car garage.
Ground floor (118 m²) featuring an open-plan 64 m² living and kitchen space, extending directly to the private garden and swimming pool. One bedroom with en-suite
First floor (88 m²) with two suites, including a 38 m² master suite.
Every element has been executed to a high specification:
Bosch-equipped kitchen with DEKTON worktops, oak-finished flooring, solid-wood staircases, underfloor heating, DAIKIN climate control, and a full VMC ventilation system. Bathrooms are appointed with GROHE fixtures and Corian finishes.
Outdoors, a private pool, gas-built barbecue, and dedicated pool changing room create a seamless environment for year-round leisure.
Key features
- Four en-suite bedrooms
- Home cinema and gym
- Wine cellar
- Private pool and garden
- Two-car enclosed garage
- Walking distance to beach, marina, and sports facilities
- Energy-efficient construction with acoustic and thermal insulation
Property Features
- Villa
- Pool
- Air con
- Garden
- Heating
- Garage
- Parking
- Underground parking
- Reception
- Gym
- Spacious
For further information or to arrange to view this property please contact us on our International Number (+351) 308 800 878 or from the UK 0800 014 8201 or from Portugal (+351) 308 800 878 or email us on info@portugalproperty.com.
