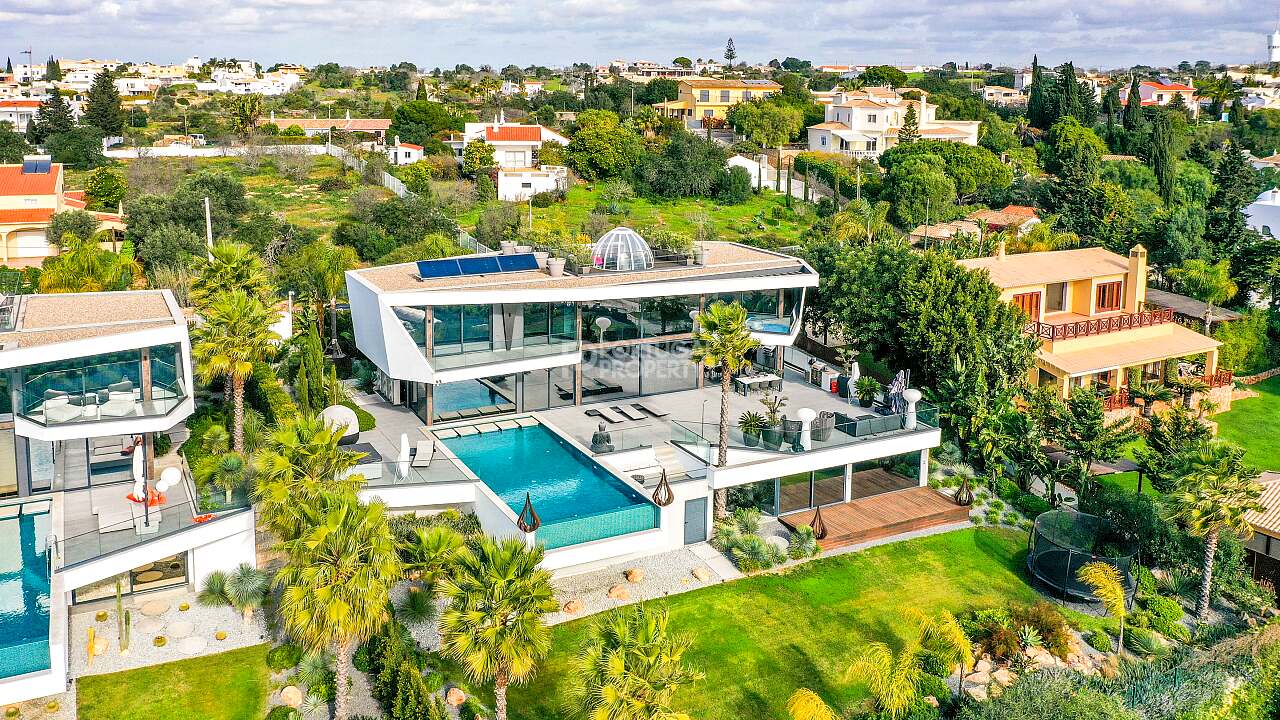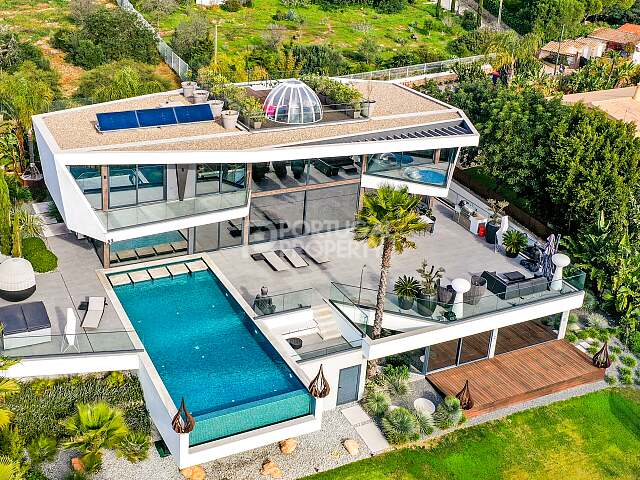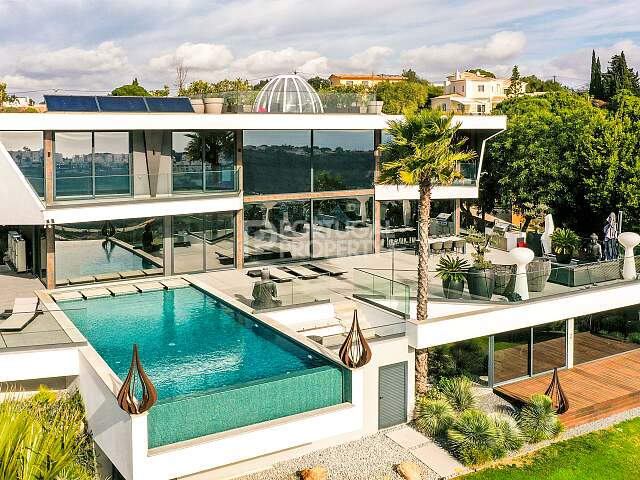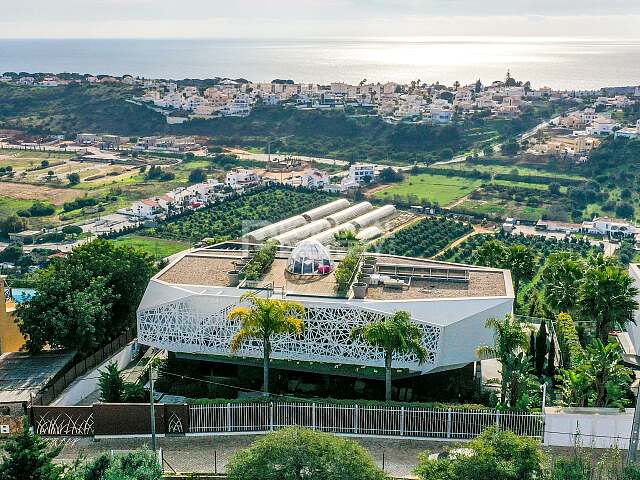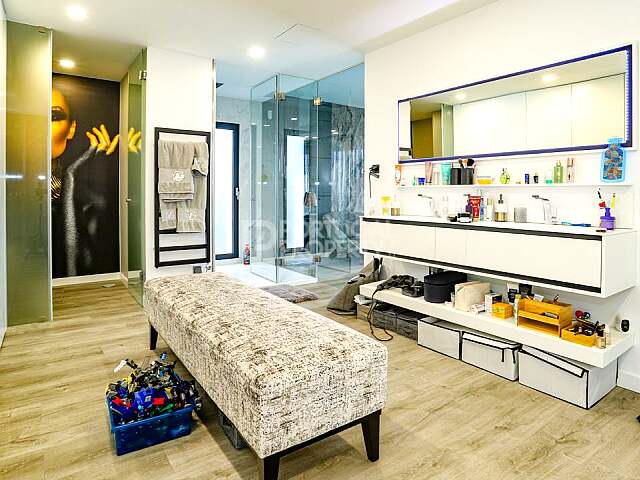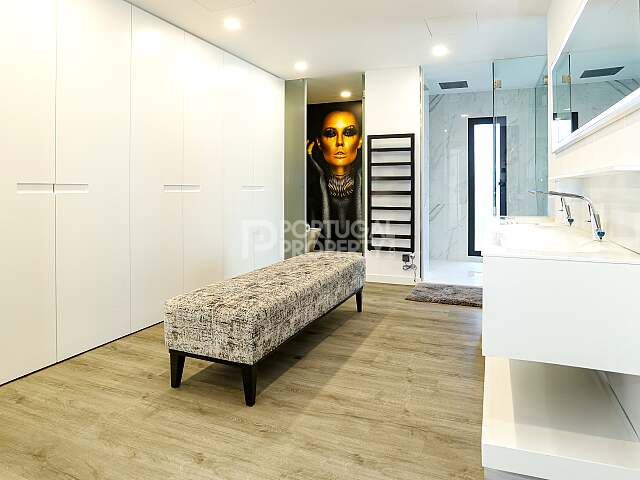
World Class Modern Four Bedroom Algarve Villa in Iconic Cerro de Águia with Panoramic Sea Views
- €7,000,000
 4
4 4
4- Albufeira, Central Algarve
- Reference: PP175601
- Type: Villa
- Ownership: Private
- Built: 2021
- Build Size: 530 m²
- Plot Size: 4447 m²
- €1,574 / m2 plot
- €13,208 / m2 build
Modern Algarve Masterpiece with Panoramic Sea Views in Iconic Cerro de Águi
Nestled in the quiet hills of Cerro de Águia and overlooking the surrounding landscape and the newly constructed marina, this ultra luxury villa is a statement of contemporary architecture and coastal living. Set across three levels, the residence is arranged as a four suite home with fitted wardrobes, with both the principal suite and the main guest suite directly sea facing. The ground floor flows from a fully equipped kitchen into a spacious lounge that opens to terraces and the private pool for seamless indoor to outdoor living. The lower level is a large, flexible space curated as a cinema and games room with a compact gym that frames the ocean view. This entire level can be converted into a fifth suite if desired, adding guest capacity while preserving family space.
Comfort and technology lead the specification. A state of the art home automation system manages climate and lighting, while solar panels, air conditioning and water based underfloor heating ensure year round comfort throughout. The technical file records a Daikin Altherma heat pump for domestic hot water and underfloor heating, complemented by Daikin split and multi split air conditioning and solar thermal collectors that meaningfully reduce day to day energy demand. The energy certificate SCE203960828 is valid to 24 June 2029 and notes an estimated seventy four percent renewable contribution with approximately 1.62 tonnes of CO₂ per year, a strong result for a home of this scale.
Practicalities are as impressive as the design. The usable interior area is approximately 311.26 sq m, with a gross private area of about 385.13 sq m and a gross dependent area of about 258.28 sq m. The fraction enjoys exclusive use of surrounding gardens, terraces and pool within an exclusive plot component of approximately 2,275.64 sq m. Legal clarity is assured by habitation authorisation number 76 2021.
This is one of the most desirable hillside locations in Albufeira, within a short drive of the marina and the town centre yet wonderfully serene. The combination of architectural presence, panoramic sea views, flexible layout and verified efficiency creates a compelling lifestyle address with strong potential for premium rental income.
Essentials
• Three levels with lower ground cinema and games room plus compact gym that can form a fifth suite
• Four en suite bedrooms with fitted wardrobes, principal and main guest suites sea facing
• Fully equipped kitchen and generous lounge on the main living floor
• Home automation, solar panels, air conditioning, underfloor heating throughout
• Energy certificate SCE203960828 valid to 24 June 2029 with circa seventy four percent renewable contribution and approximately 1.62 tonnes CO₂ per year
• Areas usable interior about 311.26 sq m, gross private about 385.13 sq m, gross dependent about 258.28 sq m, exclusive terrain about 2,275.64 sq m
• Habitation authorisation number 76 2021
Property Features
- Villa
- Pool
- Air con
- Garden
- Heating
- Parking
- Conservatory
- Reception
- Terrace/balcony
- Play area
- Gym
- BBQ
- Laundry room
- Storage room
- Spacious
- Smart house
For further information or to arrange to view this property please contact us on our International Number (+351) 308 800 878 or from the UK 0800 014 8201 or from Portugal (+351) 308 800 878 or email us on info@portugalproperty.com.
