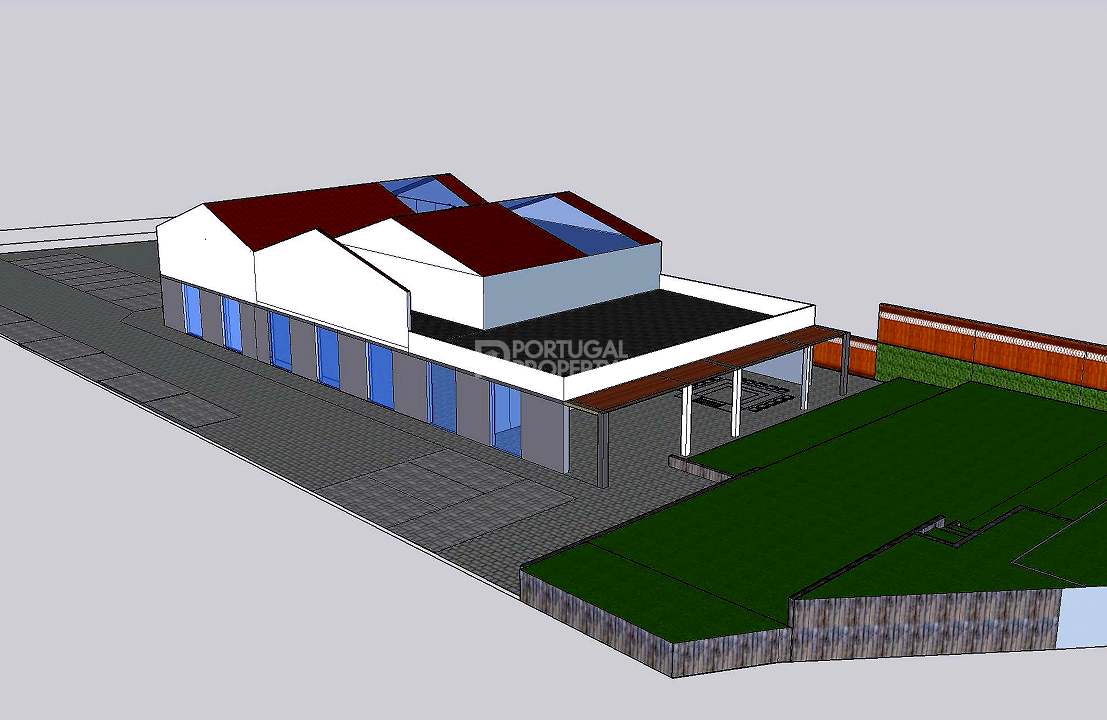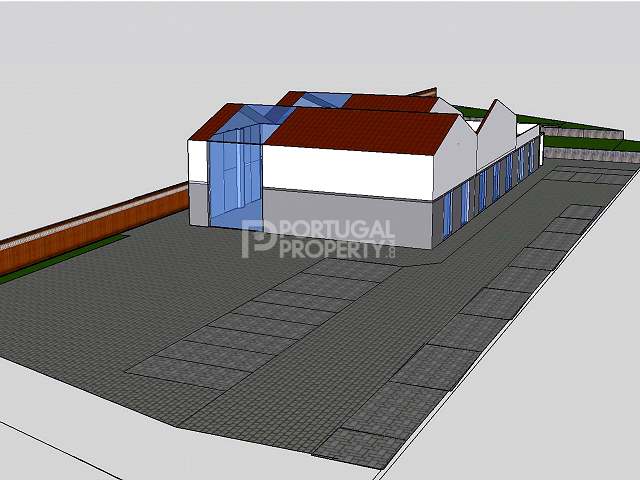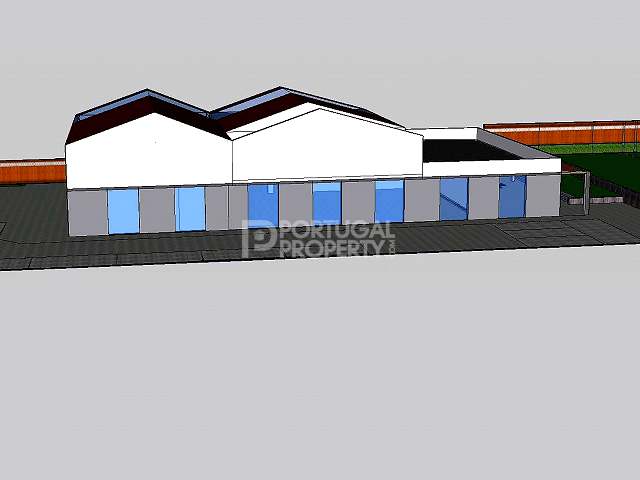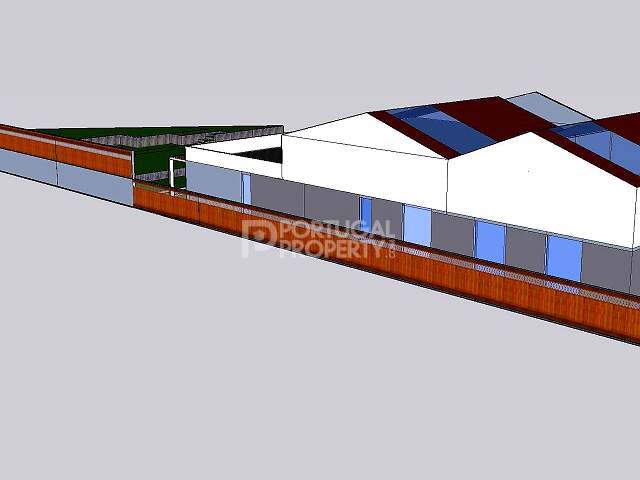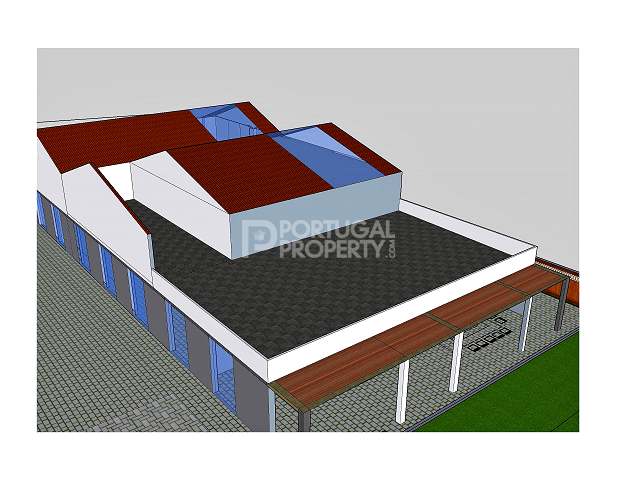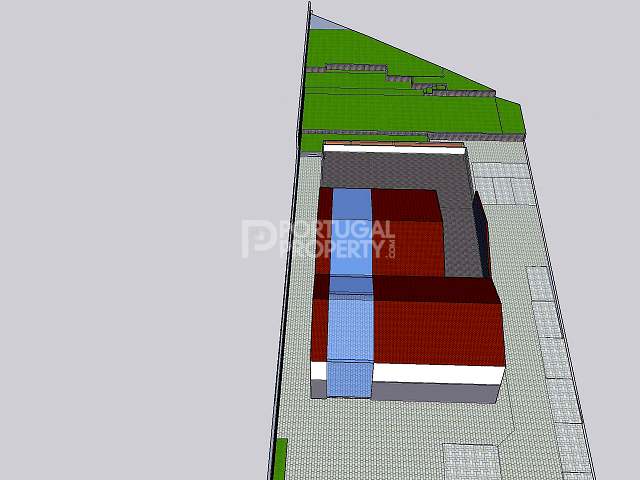
Architecture Project Approved for Commercial Establishment
- €930,000
 n/a
n/a 5
5- Almancil, Central Algarve
- Reference: PP2882
- Type: Commercial
- Ownership: Private
- Build Size: 644 m²
- Plot Size: 12954 m²
- €72 / m2 plot
- €1,444 / m2 build
Amazing Architecture Project Approved for Commercial Establishment located in a privilege area of Almancil.
This project is composed by 2 buildings with the following areas:
1- Rustic building with total area of 10500m2
2- Mixed building composed of a rustic property with a total area of 2454.26m2
And an urban building, with a gross building area of 233.20m2
The architecture project, is currently approved, which includes the following areas:
Gross Living Area - 140m2 (1st Floor)
Gross Area Commerce / Services - 500m2 (R / Floor)
Area of covered terraces - 118m2 (R / Floor)
We can still add the following in terms of potentiality of the mixed lot, admits that the total built in rural soil after enlargement is a maximum of:
300m2 for housing uses;
500m2 for other uses;
2000m2 for tourism projects in rural soil.
All of these areas allow the addition of 20% of covered terraces, and the housing area and other uses can be combined to build 800m2 + 20% of covered terraces.
It is possible to ask for the basement construction as well as for swimming pool if wanted.
In terms of limitation it has always to be considered that the existing building should be maintained with the architectural design of it.
Perfect opportunity to creat your own business.
Property Features
- Commercial
- Air con
- Garden
- Heating
- Parking
- Terrace/balcony
- Covered dining
- Play area
- Storage room
- Spacious
For further information or to arrange to view this property please contact us on our International Number (+351) 308 800 878 or from the UK 0800 014 8201 or from Portugal (+351) 308 800 878 or email us on info@portugalproperty.com.
